Dr. Suhail’s house is located at Padoor near Chavakkad in Malappuram District. The Padoor village is a little away from the National Highway. When we reached Padoor, we realized how popular contemporary style houses are, even in the villages. The exteriors of most of the houses in the area appeared to follow the straight line design prevalent in the contemporary style. It was a tad difficult to find the Architect Najmal Hassan who designed the house 'Rukhiya Manzil.'
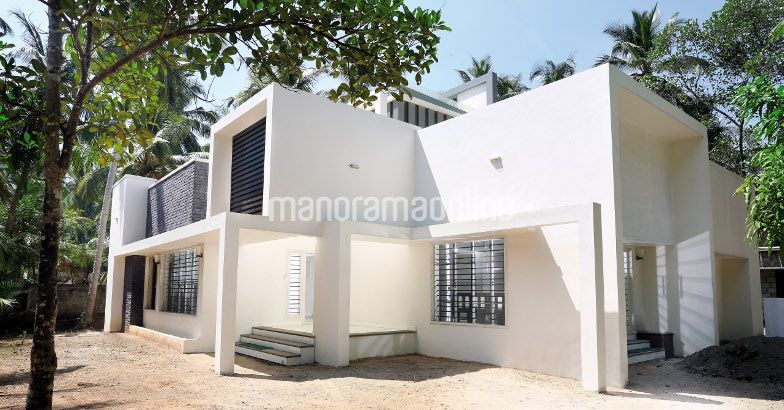 Rukhiya Manzil
Rukhiya ManzilDoctor couple Suhail Ummar & Khadija were abroad when they had begun constructing their house. On completion, Khadija and the kids relocated here. The Box style exterior of the house is an attractive design element. Cladding has been done on some parts in front of the house. Not many colours have been used in the exterior or interior of the house.
Spacious interiors and a simple design
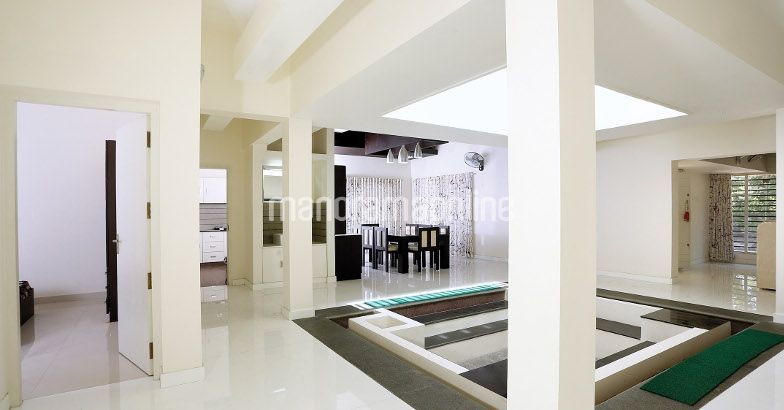 The interiors of Rukhiya Manzil
The interiors of Rukhiya ManzilAll the four bedrooms in the house are on the same floor. The walls that are painted white and the sunlight that streams in through all the windows gives a pleasant touch to the interiors.
But Khadija is a bit worried thinking of her 4 naughty children and the pristine white interiors! Within days of their staying, the white upholstery of the furniture began losing its sheen. So for now the sofa and the dining table chairs have a lamination layer. She is having a hard time maintaining the walls though!
They have decided to do away with artefacts in the interiors until the kids grow-up.
Living Room
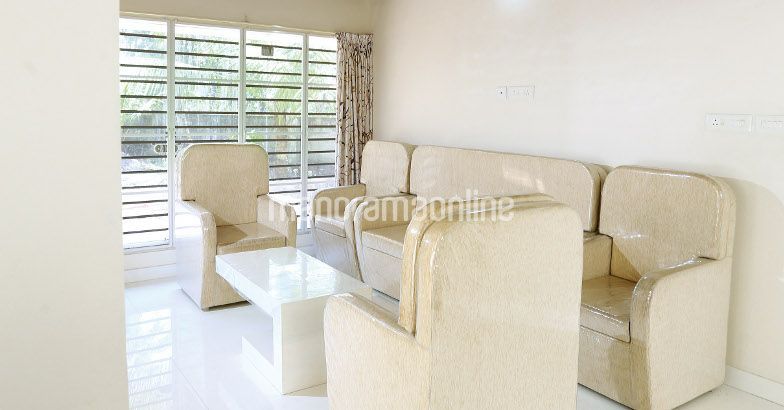 The living room at Rukhiya Manzil
The living room at Rukhiya ManzilAs the interiors follow a simple plan and straight line design, the chance for dust to accumulate is quite low. Najmal said that one of the main requirement of the owners was that the maintenance should be hassle-free. A false ceiling with cove lighting has been done only in the living room.
Courtyard
Once they started living in the house, the family had to bring about some changes to the interiors. The courtyard is where most of the changes were done. The house was designed based on the model of a modern _Naalukettu_. The central courtyard or _nadumuttom_ followed a traditional pattern. In the earlier version, the _nadumuttom_ was placed on a lower level with two steps. But this ended up to be hazardous with the kids falling in all the time. This had to be levelled for safety reasons and now this has been converted into a family living area.
The grill top over the _nadumuttom_ ensures good air circulation. All four sides of the terrace has been raised by giving air holes and then glass laid over this. To make sure that the top part of the courtyard beams don’t get dusty, oil-based paint has been used.
Dining Area
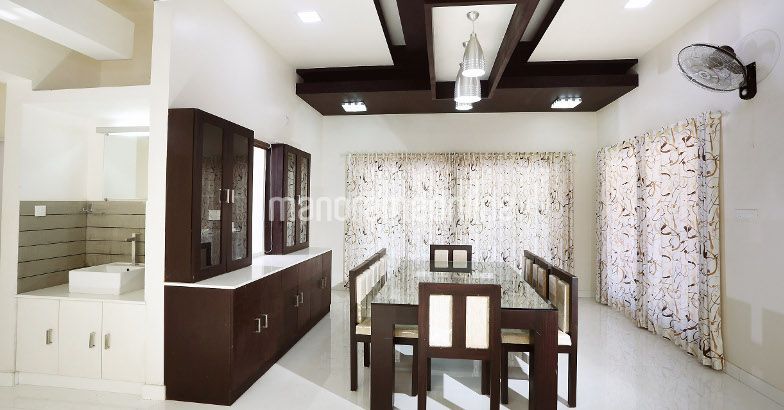 The dining room at Rukhiya Manzil
The dining room at Rukhiya ManzilThe plan was drawn up in such a way that you can enter directly into the dining area from outside. Apart from a sit-out, there is a patio that opens to the outer part of the house. Though the dining area is open style, you can’t see it from the living area. This is the clever part of the plan.
Bedrooms
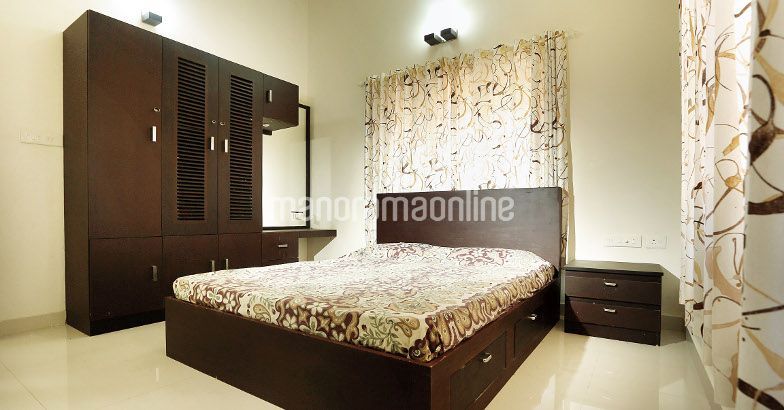 The bedroom at Rukhiya Manzil
The bedroom at Rukhiya ManzilThere are three bedrooms in the house Each of these bedrooms have a bathroom attached to it. All the rooms are set around the _nadumuttom_ area. Despite being quite near the common area, the privacy factor has been taken care of. The bedrooms are all spacious and the only decor element here is the storage space. The double height of the ceilings has reduced the heat inside the rooms considerably.
Study Room
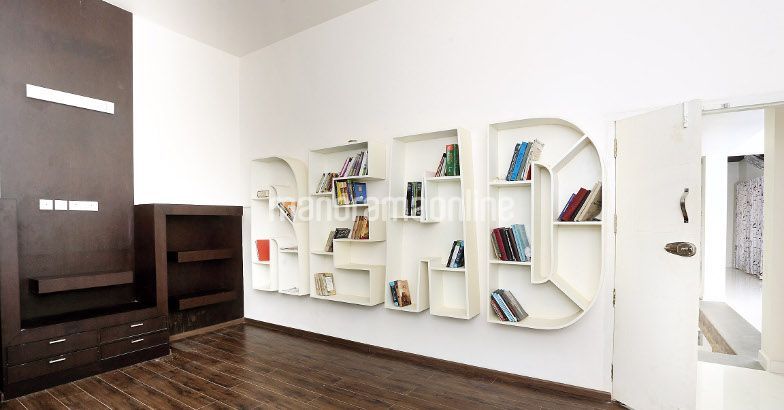 Home theatre and study at Rukhiya Manzil
Home theatre and study at Rukhiya ManzilThis has been designed as a study cum TV room. The biggest room in the house is this study room. An attractive book shelf attached to the wall in the shape of the word ‘Read’ is quite impressive.
Kitchen
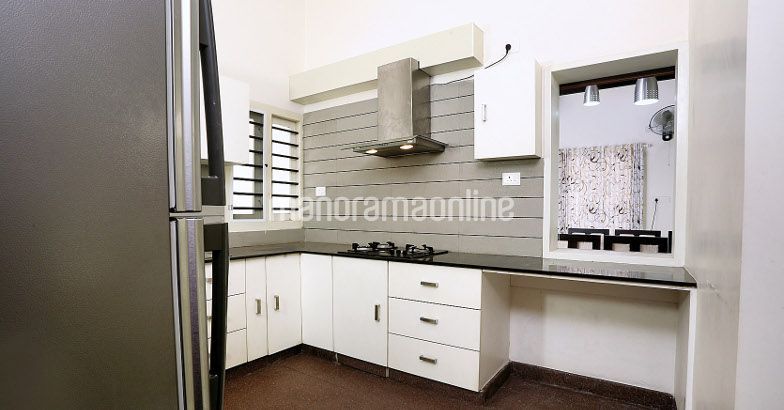 The kitchen at Rukhiya Manzil
The kitchen at Rukhiya ManzilThe kitchen and work area is compact for the family’s ease of use. The multi-wood cupboards are light coloured but these can be easily cleaned and maintained. A small counter like opening on the kitchen wall helps to get the food to the dining room easily. Apart from a kitchen, there is a work area and an extra room for the the traditional style stove.
Architect Speaks
Najmal Hassan received a B.Arch degree in 2005 from MES College at Kuttipuram. In the past 10 years he has partnered several projects in and outside Kerala. He runs the firm Design Factory Architects at Chankuvetti in Kottakkal.
As the family was abroad during the construction, what were their preferences?
They wanted a very simple design. A small house of a single-storey; that was easy to maintain, easy to live in. The house had to have ample air circulation and natural lighting. They didn’t want too many walls in the house. We drew up the plan by considering all the family’s requirements.
Were some changes made once they started living?
Yes, after they started living the _nadumuttom _was a troublesome part especially with little kids around. We changed the courtyard to the same level as the living room. Bringing about changes to the layout in a later period is fine. But these should be in line with the overall aesthetics of the house. That should not be affected.
Project Facts
Area: 2010 sq.ft.
Architect: Najmal Hassan, Design Factory Architects, Kottakkal
Email: najarchi@gmail.com
Owner: Dr.Suhail Ummar & Dr. Khadija, Chavakkad
























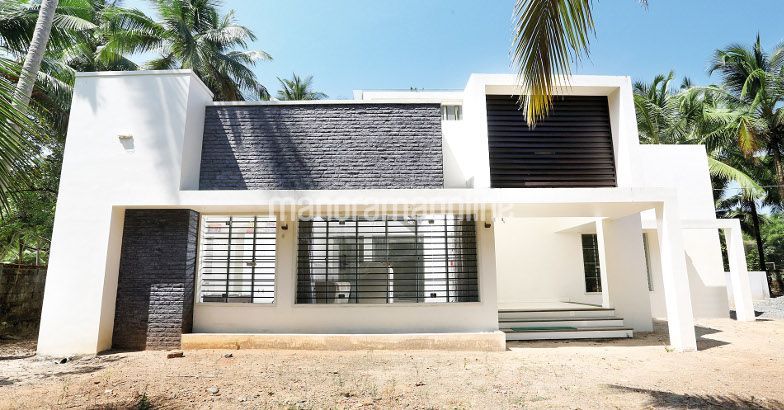 Rukhiya Manzil
Rukhiya Manzil