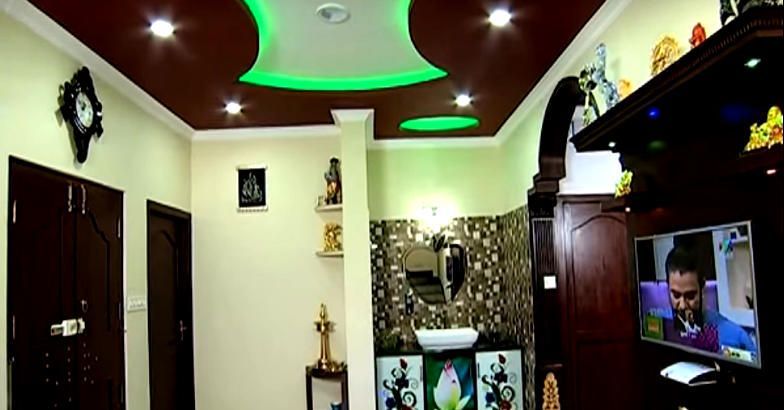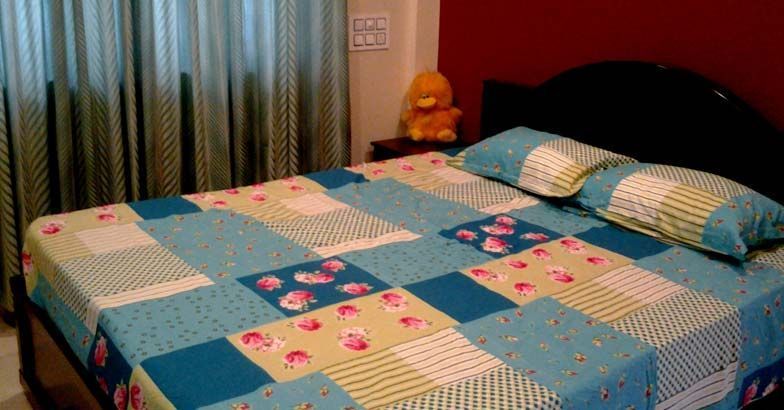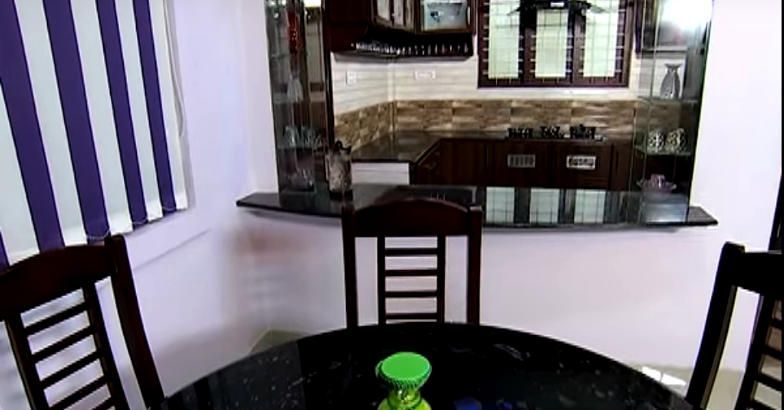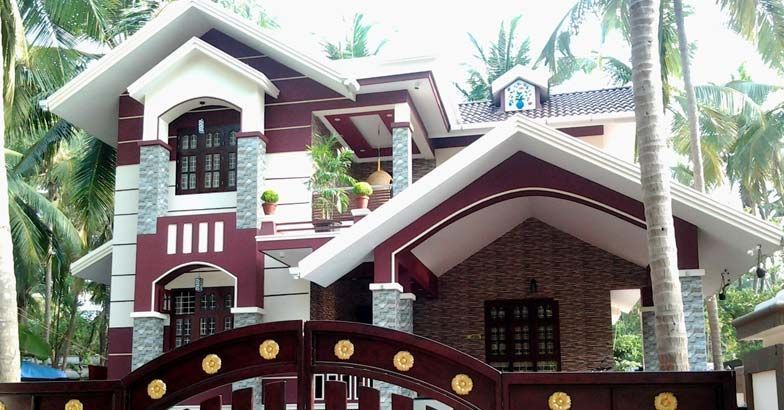Dharmendra Kumar and Vineetha are very proud of their house in the picturesque village of Vallikkunnu in Malappuram. And they have every reason to be so. The house, a combination of beauty and utility, used up just Rs 30 lakh to make it look chic and mod.
In reality, the construction cost stood only at Rs 20 lakh. The extra Rs 10 lakh was spent on the compound wall, landscaping, interior woodwork, furniture and false ceilings. The minute attention given to furnishing reflects in the aesthetics inside, for they are colorfully kaleidoscopic.
 The 1,400 sq ft house stands on 10 cents of land. The elevation looks Victorian in style with sloping roofs, projections over roofs and a cream and maroon color scheme.
The 1,400 sq ft house stands on 10 cents of land. The elevation looks Victorian in style with sloping roofs, projections over roofs and a cream and maroon color scheme. The 1,400 sq ft house stands on 10 cents of land. The elevation looks Victorian in style with sloping roofs, projections over roofs and a cream and maroon color scheme. It’s those sloping roofs that lend character to the house and the tiles over the concrete roofs make it a sight to behold. The sloping roof over the car porch looks pretty quaint.
For its well-chalked out budget, the house enjoys full facilities of three bedrooms, living-dining space, kitchen, sit-out, balcony and upper living. The master bedroom rests on the south-west corner. The dining area is next to the formal living and has been put to maximum convenience given its space constraints. False ceilings in all the rooms are decorated by gypsum boards. Custom-made LEDs brighten up all the rooms with myriad colors.
 Colorful design elements make the living room look special.
Colorful design elements make the living room look special. Colorful design elements make the living room look special. A niche with a pebble coat is a unique feature of the living space. The linear furniture arrangement gives the impression of openness. A pebble courtyard just below the stairs is an added mood-elevator.
As you move from room to room and view the richness of the interiors, it’s pretty difficult to believe it was built with Rs 30 lakh. And herein lies a couple of secrets. As the elevation stands on plain laterite earth, the foundation needed no belt to make it extra strong.
 The master bedroom rests on the south-west corner.
The master bedroom rests on the south-west corner. The walls were built with interlocking bricks, which did not need sand or cement to reinforce its strength. This was an extremely cost-cutting feature. Once the lintel is cast, the interlocking tiles fall in place and give strength to the structure. Cement window frames were put to use instead of the traditional wooden ones.
Besides, each room was given priority while laying tiles. From top-end to medium to average, tiles were prioritized. Gypsum plastering and limited use of wood further helped in regulating the cost. Gypsum plastering is easy on the purse. Two workmen took only five days to complete gypsum-plastering the entire structure.
 From top-end to medium to average, tiles were prioritized.
From top-end to medium to average, tiles were prioritized.The pavement tiles and Korean grass around are added features.
This budget house was designed and constructed by K.V.Muraleedharan, an engineer with Building Designers in Chelari.
Project facts:
Area: 1, 400 sq ft
Location: Malappuram
Designer: K.V.Muraleedharan, Building Designers, Chelari
Ph: 04942400202, 9895018990

























 The house, a combination of beauty and utility, used up just Rs 30 lakh to make it look chic and mod.
The house, a combination of beauty and utility, used up just Rs 30 lakh to make it look chic and mod.