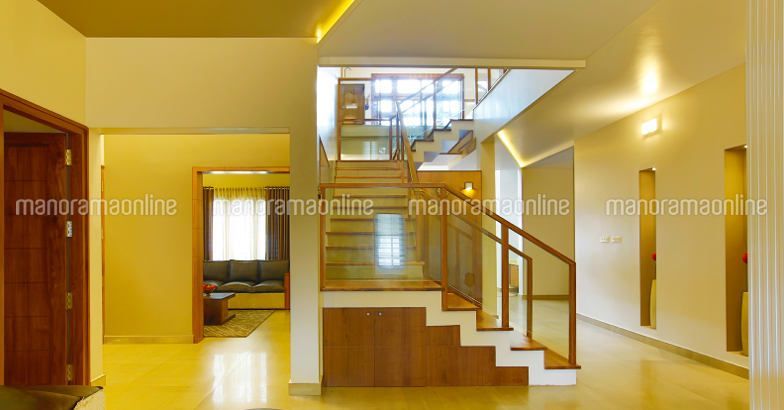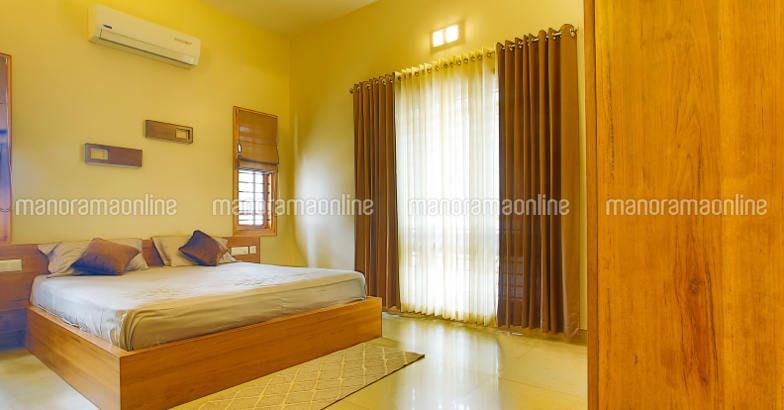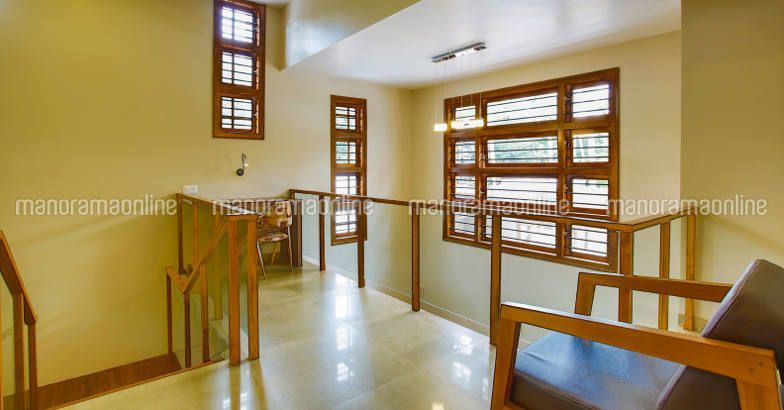The elevation is lofty, but the style, contemporary and minimalist. This is the house built for Junais in Edavanna, Manjeri. What attracts us to this 4,500 sq ft structure is the novelty of its design with the rooftops in several different levels and colors.
In fact, the elevation is a mix of flat and sloping roofs with black, brown gray and white colors intermingling with each other to give the structure a special look. The claddings on some of the sloping roofs give an added finish.

The owner was for keeping the interior decor minimalist in style. Hence, the interiors were crafted by designer Abdullah Vasif as per the instructions of Junais. In fact, the designer has incorporated every little wish and whim of the owner, his wife and three children in the design and structure of the house.

A sit-out, formal living, family living, dining room and kitchen, another living on the floor up and bedrooms with attached bathrooms are what make up the whole structure. All the major rooms have false ceilings in gypsum veneer.
It’s to the sit-out that one enters from the car porch and then to the living room. Warm color hues make the living room look cozy and comfortable. The custom-made furniture and curios lend style and substance to the room.

Three courtyards have been built in with the explicit intention of bring in natural light to the insides. The highlight of the interior is the staircase in varying shapes. What makes it more attractive is the jali-styled partition.
One wall of the dining section has been specially designed in textured paint, the finish of which is stylish and very contemporary. The wall claddings enhance the rich look of the place.

The cots, dining table and wardrobes have been done up in veneer and excel PVC sheets. The furnishing comes in a mix of Roman blinds, islander and sheer curtains.
There are five bedrooms, of which three are on the downstairs and two upstairs. While the false ceilings and cove lights brighten up the bedrooms, the wardrobes offer convenience.
The kitchen is minimalist in design. The ample ventilation brings in plenty of light and air. A small breakfast counter in the kitchen adds convenience to the place.
Interlocking tiles paved on the spacious garden make the place look wider and expansive than it already is. The lawns on either side add to the beauty of the environs. The house, in every way, is a source of joy.
Project facts:
Area: 4,500 sq ft, Location: Edavanna, Malappuram
Owner Junais
Plan, elevation: Blue Clay Architects, Calicut. Design: Abdulla Vasif. Email: mail@cdco.in
Mob: 9895227006

























 This 4,500 house is novel in design and style
This 4,500 house is novel in design and style
