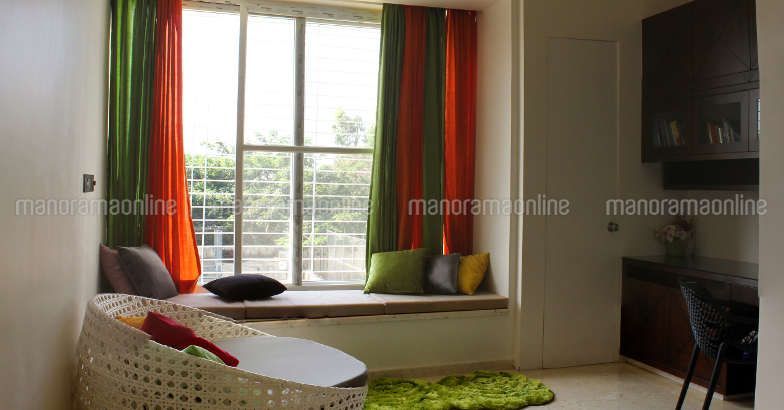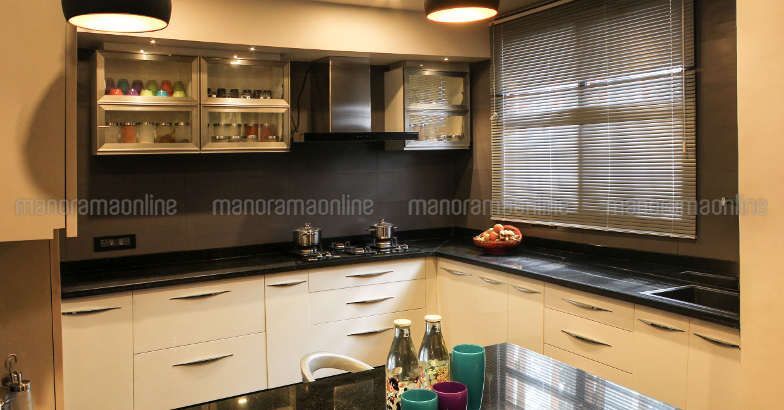Land area, or the lack of it, is the biggest constraint to putting up a house of one’s choice in a city like Bengaluru. Hence, architects go by the “optimise and maximise” formula while drawing up plans for houses on small patches of land.
This is exactly what happened to IT couple Yoga Kommerla and Sudha Lekshmi who set out to put up their house on four cents of land in Bengaluru. But much to their surprise, the finished product far exceeded their expectations, for such was the design executed by architect couple Nikhila Raveendran and Regin Karthik. The possibilities before the designers were encouraging. First of all, they had an owner who was more than willing to experiment with new concepts. Secondly, they had a floor area of 3,600 sq ft to experiment with. The house is thus a showpiece of innovative ideas and concepts, done up in fluid style, reflecting the now and the contemporary.

The house has three floors. The ground level has two car parks, a sit-out, living, dining, kitchen and work area.
The first floor houses three bedrooms and a family area and the third floor has a bedroom, a home theatre set-up and storage area. Besides, it has an open terrace too.

Novelty is what marks the interiors and the furnishings. While Italian marble, vitrified tiles and granite make up the floor décor, almost all the furniture has been sourced from China and elsewhere.

The couple loves to entertain guests and there’s always a merry crowd of friends and well-wishers around. This explains why the house has five bedrooms with all amenities like attached bathrooms and wardrobes.

The most fetching design element of the interior is the elegant helical staircase. Its distinct feature is the colour scheme it sports. When light shades are in play in almost all other spaces, the staircase in plywood finish is distinctly different. The gypsum-fold ceiling in light shades and the warm-toned lights make the insides sophisticated. The living-room roof in double height ensures that air and light is always in plentiful circulation. It gives the space an expansive look. Storage and sitting space have been provided by the windows.

The modular kitchen is stylish and full on top-notch amenities. The cupboards have been built to provide ample room for storage. A breakfast counter here doubles up as a study table where kids can do their lessons. A work area sits close to the main kitchen.
The house is a fine example of maximum space utilisation. Not a niche has been left unused.
Project facts:
Location: Bengaluru
Area: 3,600 sq ft
Plot: 4.15 cents
Owners: Yoga Kommerla and Sudha Lekshmi
Architects: N&RD, Kochi
Design team: Rejin Karthik, Nikhila Raveendran
Mob: 9535641280
Year of completion: Nov 2017

























