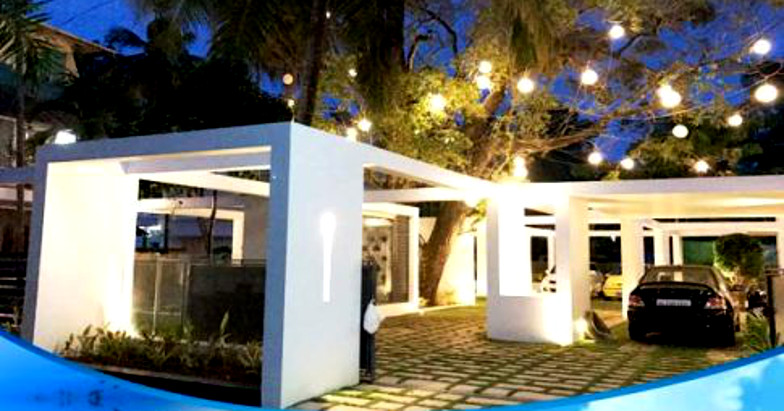If this is what Mandrake’s house Xanadu looked like, then it must be full of mystery. For that’s what Xanadu in Vypeen, a sprawling 2,700 sq ft house on 22 cents of land truly is.
Vinod Kumar Kammath and wife Anjana live in this Mandrake house, which opens up wonders the moment you step in. It takes after the magician’s house Xanadu. The entry itself is through multi levels. Only when you reach one level will you find your way to the next. You are kept on tenterhooks. Where to, next? The landscape is complete in a box frame built to a column beam structure.
 One hears the twitter of birds near the entry point.
One hears the twitter of birds near the entry point. The house was designed by Asif Ahmed, of the Ernakulam-based design firm AR Architects. The outstanding feature of the structure is the utmost importance given to landscaping.
 The element of elevation has been done away while designing the structure.
The element of elevation has been done away while designing the structure. The land was home to an old ancestral home. The owners were firm about certain things. The thulasithara, the old well and the 150-year-old ilanji tree (bullet tree) were to be retained. But the lingering and persistent wish was for an unusual structure, something which had not been visualized before. The finished product was surreal.
One hears the twitter of birds near the entry point. The bird boxes are housed within the space on either side of the structure with glass frames on louver windows covering the openings. Everything, including the design is centered round the ilanji tree, the branches of which shield the whole house from the sun’s damaging rays. The new structure stands facing the east, just behind the thulasithara.
 The structure has been painted in contemporary whites with the sit-out in open style.
The structure has been painted in contemporary whites with the sit-out in open style.The element of elevation has been done away while designing the structure. The landscaping done around several parts of the structure give the house an expansive look so much so that it gives the feeling of floating through a 4,000 sq ft space. There’s a patch of green in every grid.
 A breakfast counter sits well in the svelte kitchen in whit-gray mix.
A breakfast counter sits well in the svelte kitchen in whit-gray mix.The structure has been painted in contemporary whites with the sit-out in open style. The windows in glossy finish add charm to the frontage. The insides are bright and cheerful with a play of ample air and light.
 The landscaping done around several parts of the structure give the house an expansive look so much so that it gives the feeling of floating through a 4,000 sq ft space.
The landscaping done around several parts of the structure give the house an expansive look so much so that it gives the feeling of floating through a 4,000 sq ft space. The interiors come in a mix of white and gray. It’s into a big hall that one steps in. The living, dining and kitchen areas are all a part of this expanse. The living space stands out with its box-like false ceiling holding cove lights. The white colored custom-made sofas have been made to go with the whites of the walls. The insides are a wonder in acrylic which is what gives it a glossy finish. The living space has been done up with wallpapers to match the white theme. A 3-D design element given to the space sets off its special effects feel. The wooden flooring for the living space adds to its design chic.
 The insides are bright and cheerful with a play of ample air and light.
The insides are bright and cheerful with a play of ample air and light.The pooja room close to the dining space has been given a mix of white and grey again. The six-seater dining table has a planar glass top. The TV unit has been set into one of the sides of the dining area. UPVC sliding doors have been put up on another side of the dining room.
A breakfast counter sits well in the svelte kitchen in whit-gray mix. Here too, one sees the use of planar glass on the breakfast counter. The work area is right next to the kitchen. The house has the added luxury of central AC.
 The bedrooms are simple in elegance.
The bedrooms are simple in elegance. The bedrooms are simple in elegance. Acrylic boards have been used for headboards. The ceilings once again have been styled with false ceilings dotted with cove lights. Glass units have been provided on either side of the bedrooms. On one side stands the landscaped garden and opposite to it, the courtyard. The courtyard is the central point from where all corners of the house can visually accessed. A pebbled walkway with the green peeping out, goes all around the house.
It’s a party ambiance that the house always holds. The bright lantern lights hanging from the ilanji tree dresses up the place in such splendor that it produces the feel of a jiving it up in an exotic resort.
Read more: Latest from Lifestyle | Decor | A 4,500 sq ft house highlighted by tall pillars

























 The house was designed by Asif Ahmed, of the Ernakulam-based design firm AR Architects. The outstanding feature of the structure is the utmost importance given to landscaping.
The house was designed by Asif Ahmed, of the Ernakulam-based design firm AR Architects. The outstanding feature of the structure is the utmost importance given to landscaping.