The house had to be simple and elegant with serenity reigning indoors. These were the features Abdul Vaheed and wife sought while scouting around for plans to put up a nook of their own. Faheem, an architect from Design Core Architects in Kozhikode, took the demands to his heart and came up with a structure in modern contemporary style, the design of which stunned the owners. It was so aesthetically perfect.
The exteriors were designed by Hidayath of Signature Architects in Kozhikode. A sprawling 3,800 sq ft. The elevation is a medley of colors. The highlighter lights transform the looks of the structure by night. The effect is startling. Awash with lights, it’s grandeur all over. The shera boards on the wall are meant to add to the effect of total aesthetics. The glass panels on the second floor add to the overall looks. The compound walls look like a natural extension of the house and gel with the wood paneling on the gate. A part of the exterior walls has been dressed with cladding tiles.
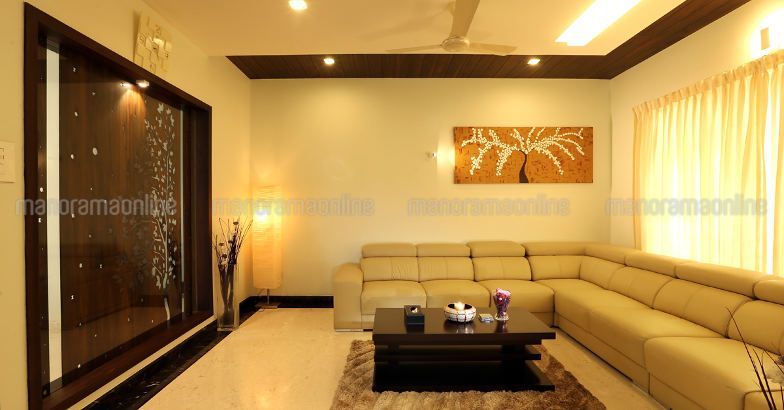 The interior décor comes in the very smooth walnut wood finish.
The interior décor comes in the very smooth walnut wood finish. A sit-out, the family living, formal living, dining room, kitchen, work area, four bedrooms, a foyer and a patio make up the major components of the house. The interior décor comes in the very smooth walnut wood finish. There are no gaps anywhere, for they have been filled and put to maximum use. The major part of the flooring is of fine Italian marble. While it’s lapothro granite in the sit-out, tiles and wooden flooring mark the bedrooms. All these were sourced from Bengaluru. The furniture was flown in from Dubai.
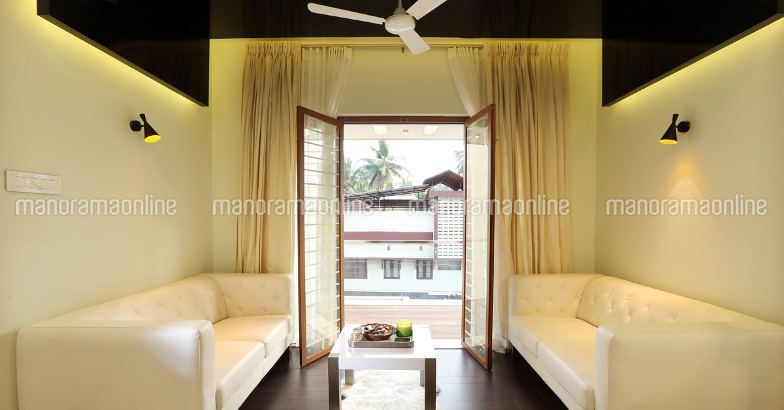 The sofa sets merge with the thematic colors of the insides.
The sofa sets merge with the thematic colors of the insides.What catches one’s eye while stepping in is a wall in a sandstone finish. This is the first striking feature of the insides. With Arabic calligraphy rounding up the feature, the wall is a special attraction. It gives out positive vibes that leave you feeling pleasant once you step indoors. The special place reminds one of a pooja room from where all the positive forces come.
 The wooden flooring in the foyer provides a color contrast to the existing hues.
The wooden flooring in the foyer provides a color contrast to the existing hues.Another feature is the toughened foldable glass door at the formal living. The door has a special job in that it can keep the formal living cool while the AC is switched on and at the same time give the place an expansive look when it’s drawn back. A semi-partition in glass stationed between the living space and the dining area offers privacy and is the third attractive feature of the house. With a CNC cutting and designing done on the glass, it is a truly striking piece.
The sofa sets merge with the thematic colors of the insides. The area under the staircase has been converted into a bathroom. To provide much-needed privacy for this place, wooden beams have been artistically arranged in the foyer to cover up the place. The wooden flooring in the foyer provides a color contrast to the existing hues. The stairway itself is a study in designing. The handrails of the staircase have been designed with glass covering steel frames. The steps are of teak wood.
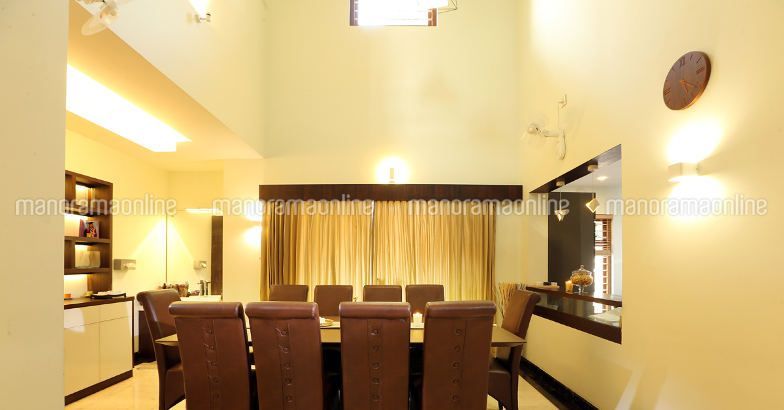 The dining space looks top notch with its ceiling in double height.
The dining space looks top notch with its ceiling in double height. A great deal of thought has gone into the selection of the lights. The warm toned lighting emits a pleasant feeling and keeps the room in rich colors. The lightings, all from Bengaluru, have been done up in an acrylic finish. The Roman blinds covering the windows complement the interior chic.
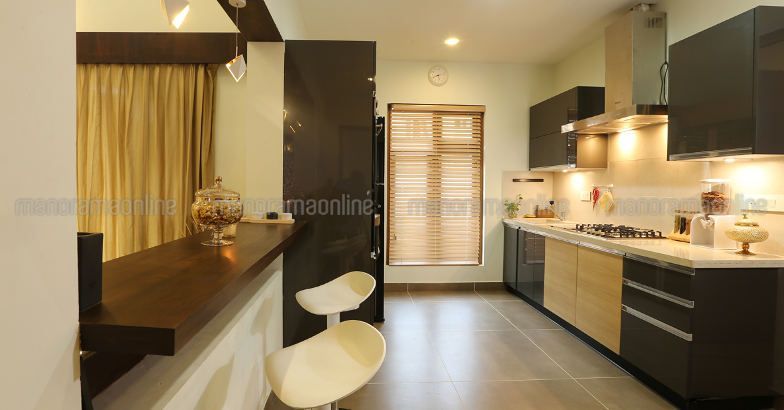 The kitchen spells style with a breakfast counter as an extra attraction.
The kitchen spells style with a breakfast counter as an extra attraction.The dining space looks top notch with its ceiling in double height. A patio space and a door provided from the dining area lets in fresh air and light. A buffet counter built into the dining room is an excellent feature in the eventuality of guests pouring in. The kitchen spells style with a breakfast counter as an extra attraction.
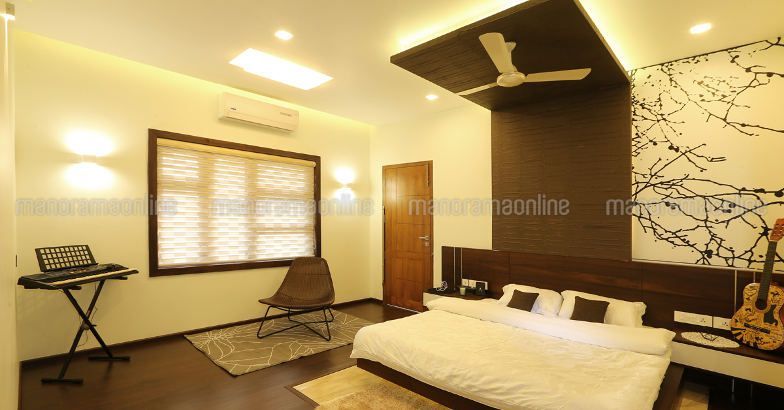 There are two bedrooms up and two down with attached bathrooms.
There are two bedrooms up and two down with attached bathrooms. There are two bedrooms up and two down with attached bathrooms. The bedrooms look striking with their false ceilings in gypsum veneer boards and cove lights all over.
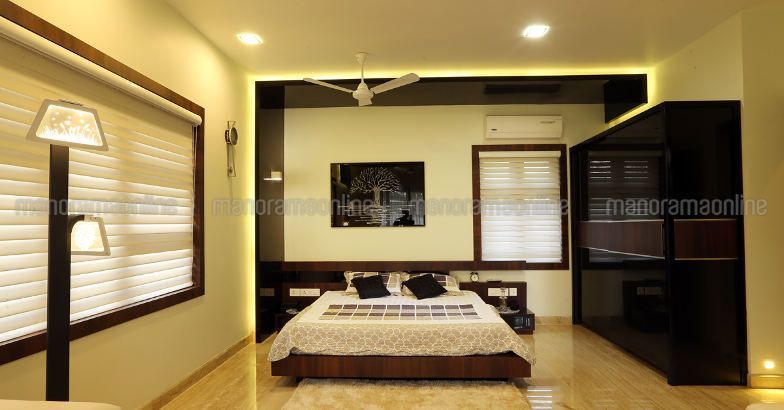 The bedrooms look striking with their false ceilings in gypsum veneer boards and cove lights all over.
The bedrooms look striking with their false ceilings in gypsum veneer boards and cove lights all over.Perhaps, the most striking feature is a bedroom upstairs done up as a bridal chamber after the old Malabar style. Such rooms are usually furnished with teak and mahogany. However, the designer has attempted a novel feature here. The décor in black acrylic leaves a striking effect and is a work of art. The wardrobe designed in black acrylic and planar glass is stunningly beautiful. The dressing-bath area designed in the open style has shower cubicles.
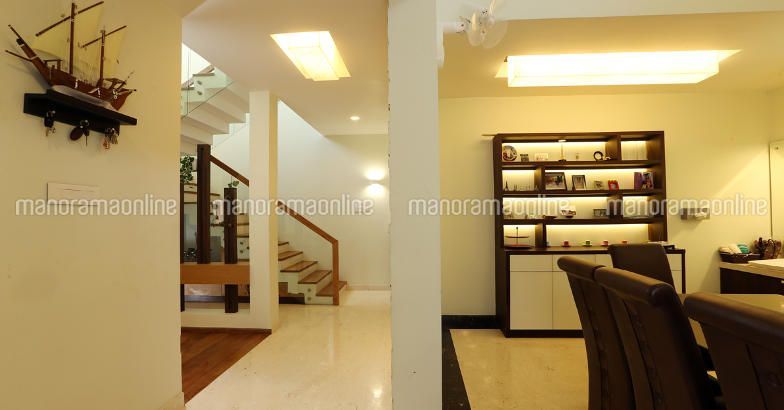 The area under the staircase has been converted into a bathroom.
The area under the staircase has been converted into a bathroom. A small balcony provides a view to the outsides. A comfortable sitting space has also been arranged here.
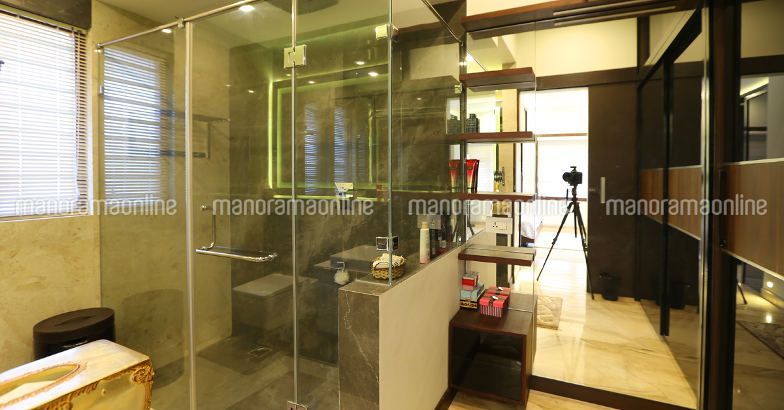 The wooden flooring in the foyer provides a color contrast to the existing hues.
The wooden flooring in the foyer provides a color contrast to the existing hues. What gives the structure such visual appeal is the freedom that was given to the designers, says architect Faheem. Vaheed and wife are thrilled to bits with what they have for a house. It’s something they had never visualized.
Project facts:
1. Area: 3, 800 sq ft
2. Location: Nadakavu, Kozhikode
3. Owners: Abdul Vaheed, Aisha
4. Elevation: Signature, Kozhikode
5. Architect: Faheem, Design Core, Kozhikode
6. Mob: 9037272830
7. Email: faheemdecore@gmail.com
8. Year of completion: 2016.
Read more: Latest from Lifestyle | Decor | This house in Ooty is stirring up interest in wooden construction

























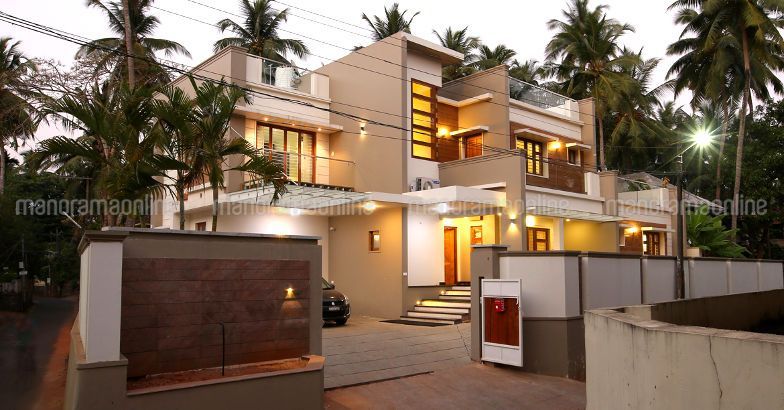 The house had to be simple and elegant with serenity reigning indoors.
The house had to be simple and elegant with serenity reigning indoors.