When Shaji Noorudeenkunju who lives with his family in Dubai decided it was time to build a house back home, he was wracked by apprehensions aplenty. It would be well-nigh impossible to build a structure via remote-control, he was told. Besides, he had read and heard of umpteen stories of how people like him were taken for a ride by builders, for the simple reason that they could be nowhere near the site while the construction was on. Fears and doubts notwithstanding, he decided to give it a shot.
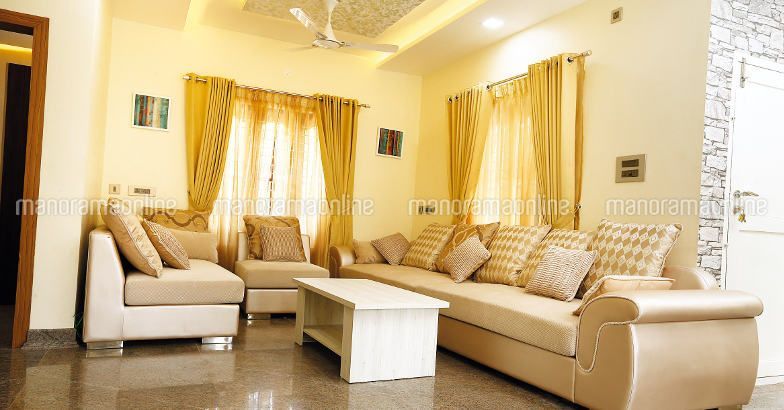
Today, Noorudeenkunju has a different tale to tell. His experience has been different and herein he shares his experience.
Not once did he have reasons to complain. And the house in Kattanam, near Kayamkulam, when completed, went beyond his expectations.

The floor has been laid in Jigani marble, brought straight from Bangalore. The marble quoted at Rs 330 per sq ft here in Kerala, was got for a mere Rs 160 per sq ft, which included transportation charges to the construction site! When designer Biju Chandran took over the planning and construction, the structure and flooring had already been completed. Minor flaws while concreting seem to have led to patches forming on the floors. Barring this, everything else looks perfect, says the owner.
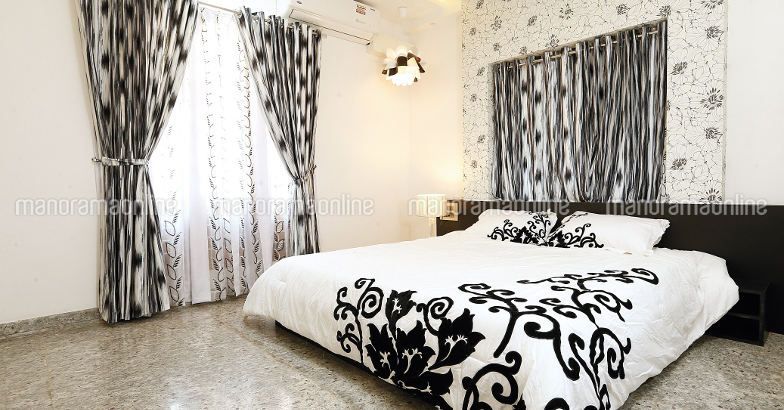
The 2,600 sq ft house stands on 18-plus cents of land. While quite a lot of furniture, including sofas and the dining set, were brought from Duabi, the rest was built for him here.
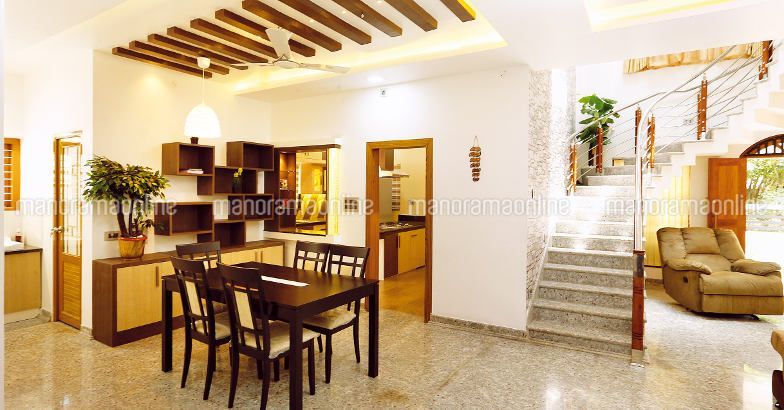
The windows and doors are of teak. Panels in veneer over plywood have been fixed on the doors to enhance their appearance. A tubelight in the dining room, which hangs one foot down from the ceiling, has been covered with a sticker in acrylic. The light, which streams down, is a joy to behold. Hanging lights from Dubai add to the décor. Wallpapers adorn the living room, bed room and other major spaces.
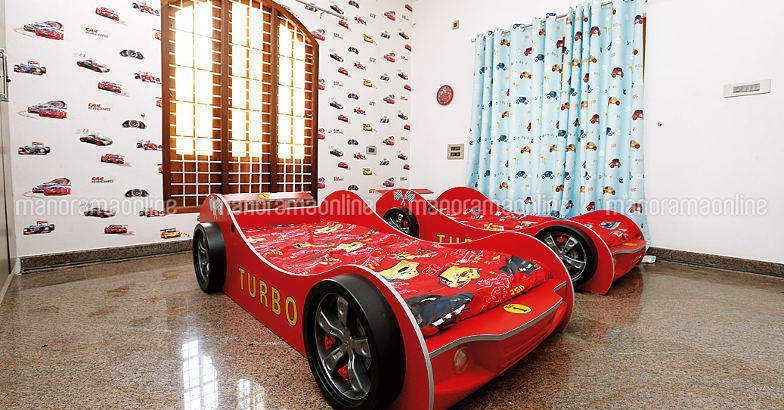
Trees and leaves seem to leap out of the dining room walls where they have been painted. A small opening has been provided from the dining room to the kitchen. The opening, beautifully set in a glass pillar, is meant to maintain the privacy of the kitchen as well as that of the dining room.

An island kitchen, or a cooking stove on a large slab, has been set in the middle of the mod kitchen. The working kitchen can be accessed from the main kitchen, but it stands as a separate entity, away from the house. Polycarbonate sheets have been spread over the area which covers these two spaces.
Four different color schemes have been used for the four bedrooms. The shingles on the roof top add to the beauty of the house.

The owner is a happy man today. He believes that any structure can be built if you have the solid backing of a good team. He calls his house a WhatsApp dwelling, as his main mode of communication was through the app. It was his brother-in-law Sadiq who zeroed in on designer Biju Chandran and also supervised the work.

























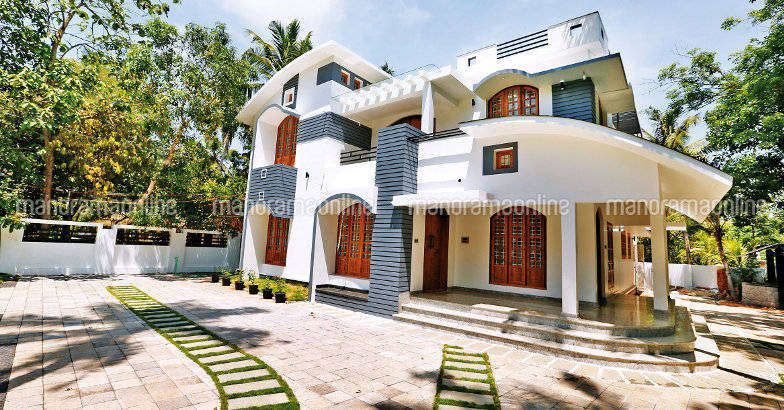 A house built via WhatsApp
A house built via WhatsApp